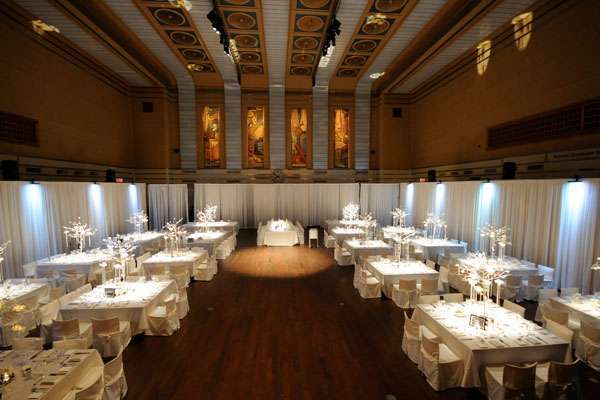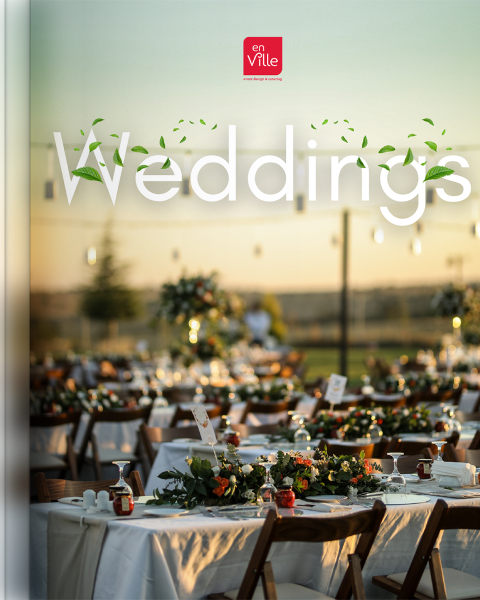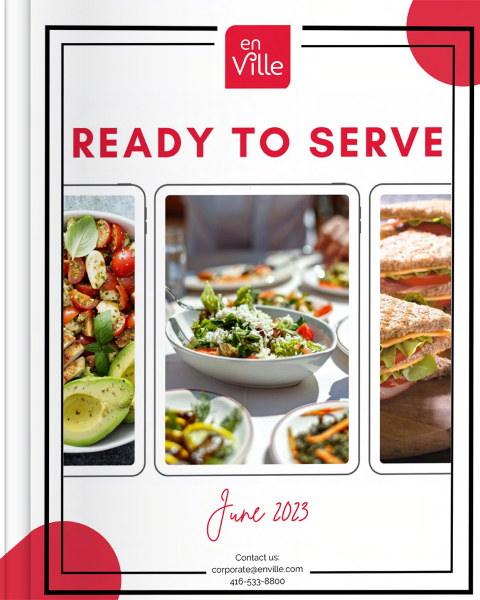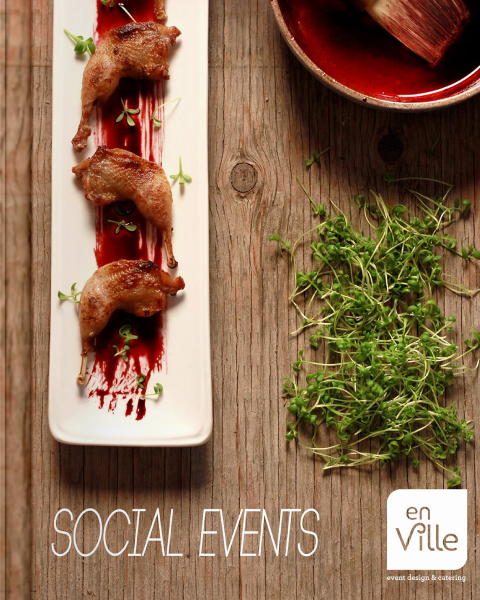Design Exchange Wedding Catering
WEDDING MENU
About Design Exchange Wedding Catering
234 Bay Street, Toronto

The Design Exchange is located in the heart of Toronto’s Financial District in what was known as the Toronto Stock Exchange building designated a heritage building. The Design Exchange contains permanent collections of Canadian Industrial Design and is Canada’s only museum devoted to the search of design excellence and preservation of design heritage. From architecture and furniture to fashion and graphics, the exhibits demonstrates the importance of design to everyday life.The Design Exchange offers art modern style of architecture delivering a sense of exclusivity and achievement. With the feeling of warm wood and contrasting cool marble finishes, complimenting this genuinely unique setting. The atmosphere is perfect for weddings, corporate events, press conferences, receptions and product launches.Whether you are planning a wedding catering at the Design Exchange, or another event, the Design Exchange has a variety of spaces which serve as a stunning backdrop for every style of event. When you book your event at Design Exchange, proceeds from the rental directly support programs and exhibitions as well as preserving the building. The Design Exchange event planning and the Design Exchange catering can be orchestrated by en Ville.
This is the centerpiece of the former Toronto Stock Exchange building. A multi-million dollar restoration has transformed the Trading Floor back to its 1937 art deco splendor. Breathtaking 40 foot high walls, featuring eight murals by renowned artist Charles Comfort as well as a Grand Staircase. This event space is approximately 6000 square foot, and can accommodate up to 550 for a cocktail reception or 250 guests for a seated reception.The Library will accommodate up to 50 guests for a reception or 40 guests for a seated reception.The Lobby will accommodate up to 90 guests for a reception.Located on the third floor, this venue space is approximately 3000 square foot, and is L-shaped with floor to ceiling windows. It is perfect for a cocktail reception.The Boardroom provides a great location for private receptions for the bride, groom and wedding party. The room features a panoramic view of King and Bay Street corners. It also houses spacious private washrooms and next to the Boardroom is a breakout lounge with a kitchen that allows for private catering. This venue space will accommodate up to 50 guests for a reception and 24 guests for a seated reception.The Studio will accommodate up to 50 guests for a reception.The Lounge will accommodate up to 30 guests for a reception.
With over 30 years of experience, serving the people of Toronto, en Ville Catering and event planning offer our clients outstanding cuisine and exquisite event design. Our team of professional event designers and creative culinary staff will ensure your vision is executed to perfection.


