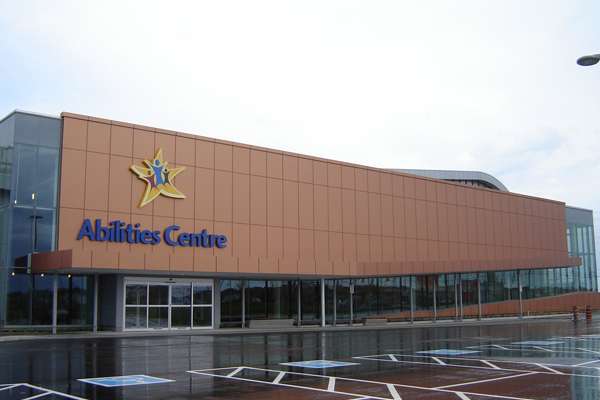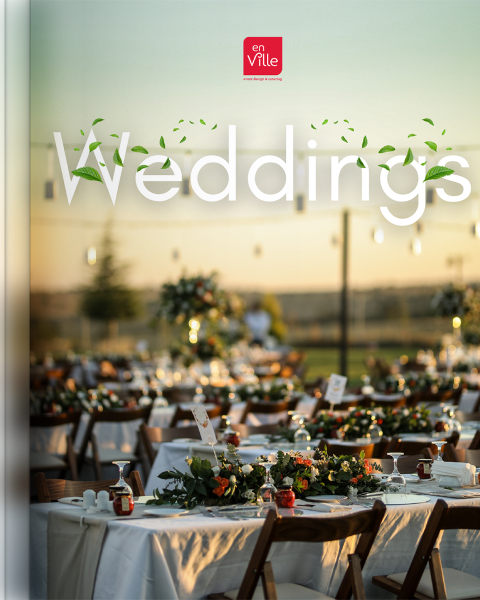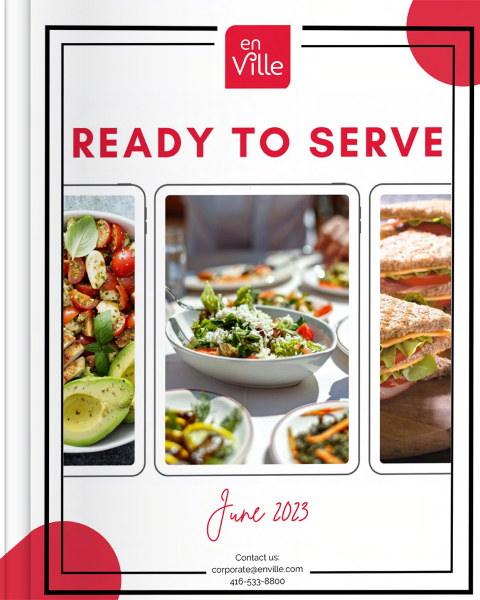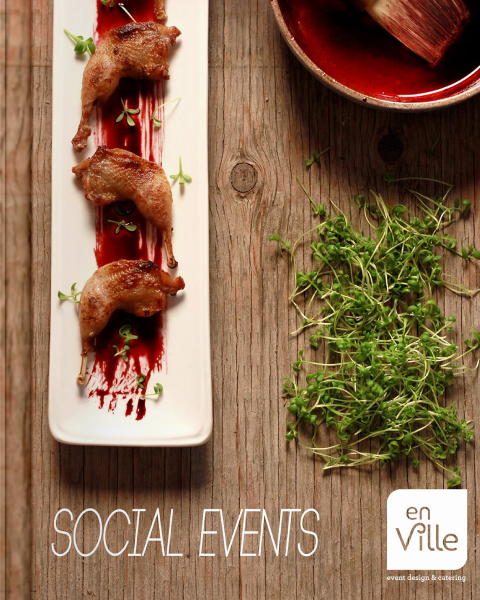Abilities Centre Wedding Catering
WEDDING MENU
About Abilities Centre Wedding Catering
55 Gordon Street, Whitby

Located along the harbour front of Whitby, just east of Toronto, the Abilities Centre offers 125,000 square foot of state of the art facilities. Recognized as an International Centre of Excellence for its fully accessible design, inclusive environment, world-class partnerships and signature programming. The centre spaces are modern, unique and elegant, perfect for any event such as Sports events, weddings, galas, Birthday celebrations, corporate events, conferences and exhibitions.
Whether you are planning a wedding catering, the Abilities Centre has a variety of spaces suitable for every style of event. The Abilities Centre event planning, and the Abilities Centre catering can be orchestrated by en Ville!
With over 30 years of experience, serving the people of Toronto, en Ville Catering and event planning offer our clients outstanding cuisine and exquisite event design. Our team of professional event designers and creative culinary staff will ensure your vision is executed to perfection.


